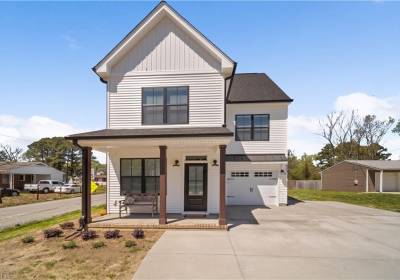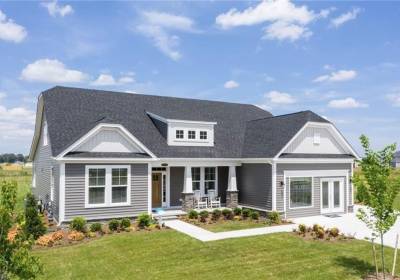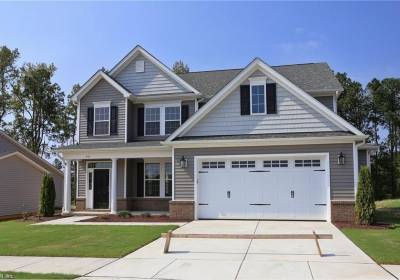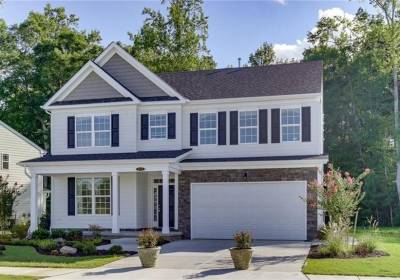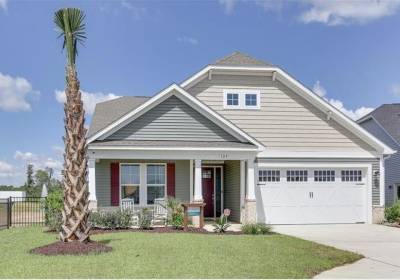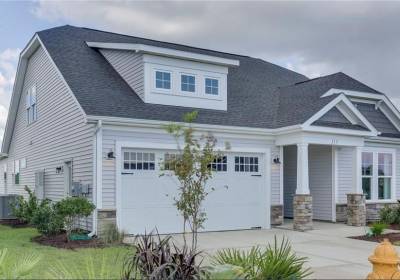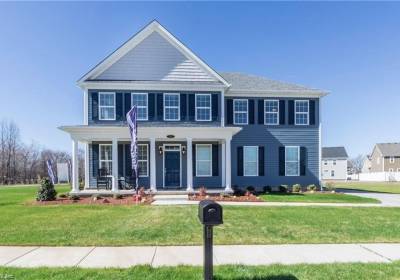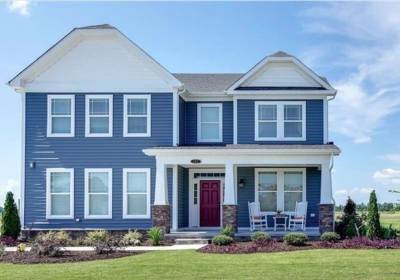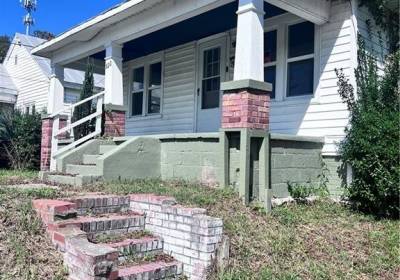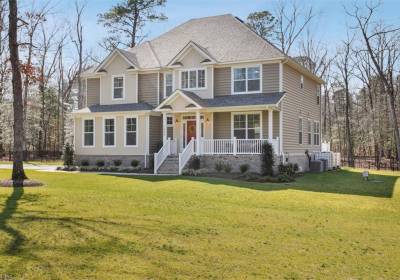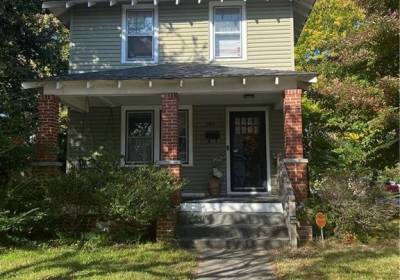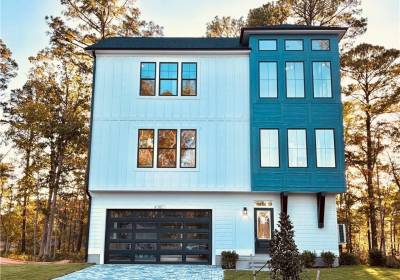Homes for Sale
8369 Crittenden Road, Suffolk, VA 23436
WELCOME TO THE JOHNSON MODEL, A BEAUTIFUL 4 BEDROOM, 2 1/2 BATH HOUSE. THIS HOME HAS A WELCOMING COVERED FRONT PORCH AND A VERY LARGE LIVING ROOM OPEN TO THE KITCHEN. SOME OF THE THINGS THAT PEOPLE HAVE REALLY ENJOYED ABOUT THIS FLOOR PLAN IS THE LOFT AREA ON THE 2ND FLOOR AND THE LARGE SIZE OF THE BEDROOMS. THE PRIMARY BEDROOM IS SPACIOUS AND SO IS THE WALK IN CLOSET. CALL TODAY TO LEARN MORE ABOUT THIS HOME OR ONE OF THE MANY OTHERS AVAILABLE FROM THIS AMAZING BUILDER.
MM Iris River Club , Suffolk, VA 23435
The "Iris" is one of our largest ranch plans. The Versatile plan has the Primary Suite, Laundry & all main living on one floor. Front Dining Room leads to open Kitchen, Custom cabs paired w/ your choice of counters & appliances & Breakfast nook. Great Room leads to rear covered porch - optional outdoor gas fireplace. 1st flr beds include Primary Suite w/ Tray Ceiling & En-suite bath w/ double bowl vanity, soaking tub, sep shower & HUGE walk in closet. Optional 2nd flr is home to beds 4 & 5...
MM Sandalwood River Club , Suffolk, VA 23435
The "Sandalwood" is finished w/ modern & energy saving features. 1st floor's traditional layout w/ separate Dining & Living rooms. Kitchen boasts custom cabs w/ your choice of counter tops & Energy Star appliance package. Center island, Large pantry & Breakfast Nook. 1st floor bed and half bath, which can upgraded to Full Bath located near garage access. 2nd floor is home to remaining 3 beds. Primary Suite features Tray Ceiling, two large walk-in closets, En-Suite bath w/ Double bowl vanity,...
MM Everest River Club , Suffolk, VA 23435
The "Everest" offers 3300+ sqft versatile living space. Front porch leads to Foyer w/ formal Dining/Study to side & cut through access to the wide open kitchen. Custom Cabs, Energy Star appliances, Walk-in pantry and Large Center Island which provides extra storage and meal prep area. Clear view into Great Room and Breakfast Nook. Sliding door access to patio. Ask about Gourmet Kitchen & more structural options available. First floor bed & powder room. Second Floor home to Laundry, 3 beds and...
MM Boardwalk River Club , Suffolk, VA 23435
The "Boardwalk" opens from a large covered front porch, into a prominent foyer leading to a spacious main living area. 2 bedrooms w/ large closets & full bath are located on the left with an open dining area just ahead. Spacious Kitchen boasts custom 42" cabs paired w/ your choice of countertops & Energy Star appliances. Large kitchen island provides great space for entertaining and additional seating. The 1st floor Primary Suite offers an enormous walk-in closet accompanied by a beautiful...
MM Shorebreak River Club , Suffolk, VA 23435
The “Shorebreak” ranch plan opens to a pronounced foyer with 2 bedrooms and full bath tucked away. Continuing into the Kitchen which boasts 42” cabs paired w/ your choice of countertops & Energy Star appliances. Personalize your kitchen space with a large range of options including a gourmet island and/or double wall ovens. Large open great room with an optional gas or electric fireplace. 1st Floor Primary Suite offers included tray-ceiling and en-suite bathroom with a walk-in shower and...
MM Azalea River Club , Suffolk, VA 23435
The "Azalea" welcomes you w/ covered front porch. Formal Dining/Study as you enter w/ powder room and garage access across the foyer. L shaped Kitchen w/ custom cabs, your choice of countertops & Energy Star appliances. Island offers extra storage & meal prep space. Breakfast Nook w/ sliding glass door access to rear patio looks into Great Room w/ optional fireplace. 1st flr bed. 2nd flr boasts 4 beds, spacious Loft & Laundry Rm. Primary Suite has 2 walk in closets, sitting rm & En-suite bath...
MM Persimmon River Club , Suffolk, VA 23435
The "Persimmon" opens to foyer w/ living/dining room to the side w/ kitchen cut through access and Great Room straight ahead. Spacious Kitchen boasts 42' cabs paired w/ your choice of countertops & Energy Star appliances. Island separates the Breakfast Nook & Great Room, w/ optional fireplace. Back patio/optional covered porch. Completing 1st floor: Den/Option 4th bed & half bath just outside garage access make for an excellent Guest Suite. Second floor hosts remaining beds, including Primary...
822 SECOND Avenue, Suffolk, VA 23434
PROPERTY SOLD AS-IS. 2 HOUSES ON .27 ACRE LOT. CITY HAS PROPERTY USE CODE AS 295R - UNCHARACTERIZED COMMERCIAL. PROPERTY CURRENTLY USED AS RENTAL PROPERTIES.
11264 Rivers Edge Terrace, Gloucester County, VA 23061
Riverwatch on the Pianatank welcomes you to this like new construction home built in 2022 and situated on 2.7 acres. This custom builders home is nestled at the end of a quiet cul-de-sac and has 4 bedrooms and 2.5 baths with 3131 sq ft of living space. Tons of upgrades in this stunning home, dual heating and air, large kitchen island to include a prep sink and granite countertops, dual ovens and a inset cabinet microwave, upgraded LVP throughout most of the home. Starlink, DirectTV, security...
2841 Dunkirk Avenue, Norfolk, VA 23509
Charming traditional home features hardwood floors throughout on extra large corner lot with mature shade trees! Formal dining room, cozy living room with gas log fireplace. Two large bedrooms upstairs with plenty of closet storage. Two full bathrooms, one on each floor. Convenient location to downtown and access to I-264. This home offers the perfect blend of convenience and tranquility, making it an ideal place to call home. Don't miss out, reach out to the listing agent today for more...
1916 McCoy Rd , Chesapeake, VA 23323
Amavida newest plan designed by award winning builder ~ TO BE BUILT. Honoring the natural setting with waterfront living surrounded by egrets, wildlife and protected land. Approvals, engineering, and survey documentation available to support future dock. The oversized windows will immerse you in light at every turn. Open and Elegant modern home with 4 BRs each with an ensuite full bath. Extensive HW flooring and 10' ceilings midlevel, plus HUGE 2nd floor Screened Porch with Trex decking...
